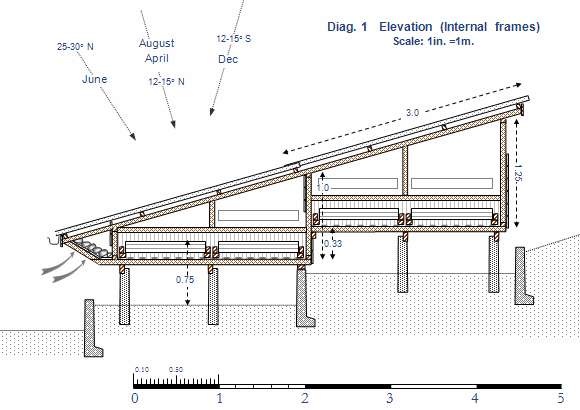The Lean-to Design
Orientation: North-facing
Size: Floor-space ~ 4.4 x 4.4 m
Drying surface: 15 sq.m
Roofing: 15° slope, Novalite fibreglass (clear) or corrugated iron
Site Requirements for hillside location:

- Sheltered slope (10-17°) with easy access to beach or loading site,
- A north-facing slope is by far the most suitable though other orientations will work. It could even be south-facing if its main use is between September and March: this seems rather unlikely though may apply to drying fish or some seasonal crops.
Pre-construction requirements:
- Minimum area required for site is 9 x 9 metres square,
- Concrete retaining walls (3-4) will be needed, each 10+ metres long, 2.3 – 2.6 metres apart (see Site Preparation).
Allow plenty of space surrounding the drier for ...
- loading in and out of the area, and
- a security enclosure, that does not shade the drier from 8:30am-4:30pm.
The Starting Point:
Construction must start with the central concrete wall. This wall fixes the position, floor height and orientation of the completed unit. It must be straight and level and at least 0.5 – 0.6m. into the earth below its lower-side ground-level.
If the ground is not too steep (less than 10°) the two outer retaining walls could well be omitted.