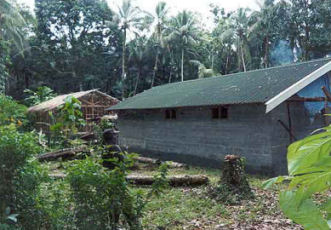General Considerations
Project Site
The prototype drier was built on the outskirts of Babasu village in northeast Guadalcanal, Solomon Islands. It can only be reached by sea and is visited weekly by local coastal ships – capacity 200-500 copra bags.
 Included in the project was a secure, purpose-built storage shed (6 x 8m) sufficient to hold about 1,000 bags. It is about 100m. from the beach loading site just through the coconuts, and is well sheltered by the surrounding vegetation.
Included in the project was a secure, purpose-built storage shed (6 x 8m) sufficient to hold about 1,000 bags. It is about 100m. from the beach loading site just through the coconuts, and is well sheltered by the surrounding vegetation.
The drier itself is sited about 60m. further inland, at the base of a steep rise.
Model Options
1. The construction details given here mainly follow the lean-to design for a hillside site. Using a slope requires extra inputs on the retaining walls but the housing itself is easy to build.
2. The centrally-vented design is suited to flat areas. Its foundations are easier to set up but the building itself is somewhat more involved. This design allows easier experimentation with air-flow.
In either case the building could be oriented of up to 30° either side of north probably without affecting overall efficiency too much; though due north will give the best all round performance. Clearing of the surroundings is needed to allow direct sun from at least 8:30am to 4:30pm.
Design Criteria
- The design needs to be robust, simple, and locally-adaptable. Though simple in design construction needs to be more accurate than is usual for rural carpenters, requiring tools and skill levels which would not normally be applied in rural house building.
- In the tropics, reaching good drying temperatures is not difficult for much of the daylight period. Efficient drying in the Solomon’s high-humidity climate is more difficult. This depends on air-flow through the drying chamber. Some means for adjusting air-flow should be incorporated.
- The unit was designed for single-handed owner-operators. A private, or family-based business is recognised as the most successful scale of enterprise in rural areas of the Solomons.
- Its dimensions are based around (2) measurements;
(a) 0.9m – the width of the wire-meshes known locally as copra-wire and cocoa-wire which is widely used and readily available, and,
(b) 3.0m – the length of Novalite roofing sheets. Although this is no longer the recommended roofing type the resulting dimensions remain appropriate for the substitute material, ordinary corrugated iron. - The slope of the roof was kept deliberately low. The minimum slope recommended as sufficient for rain-wash to keep surfaces clean in these latitudes (15°) also approximates to the geographical latitude - so the sun would be near-normal to the roof surface for the maximum amount of year.
It was reasoned that a steeper roof (transparent) would produce a better airflow but perhaps reduce the temperature within the chamber. Reaching and maintaining an operating temperature was considered a more crucial design factor for the prototype. Results for a metal (radiator-type) roof should be more accommodating; but this needs testing. - The Lean-to design was used in the prototype to take advantage of chosen site's slope, and because it …
- eliminates the need to construct a chimney and a central ridge,
and also reduces guttering requirements, - catches the local sea breezes being drawn uphill by convention,
- allows future expansion uphill by one more bay, if required,
- and, being tucked in low it is well-sheltered from strong winds on both sides and behind.