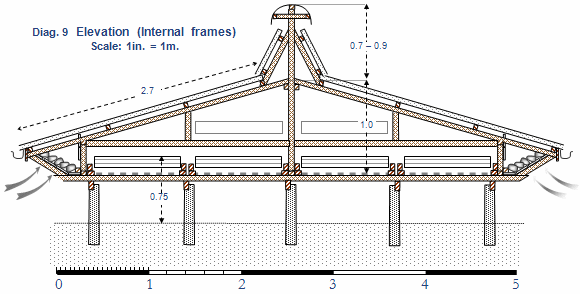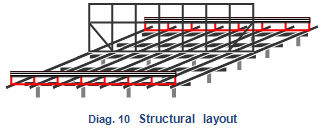The Centrally-vented Drier
Suited to level areas, this design has the same dimensions and basic concept as the Lean-to (hillside) model. The main difference is in the addition of a central vent ridge.
With no concrete retaining walls it requires considerably less in the way of site works: though a wide, level working space around the trays still needs to be planned and prepared for.

1. Orientation:
 With an east-west orientation the unit will heat better during the middle of the year, and the middle of day. A north-south orientation will heat up better from August to April and at either end of the day.
With an east-west orientation the unit will heat better during the middle of the year, and the middle of day. A north-south orientation will heat up better from August to April and at either end of the day.
The preferred orientation of the building thus depends on its expected uses. However, in the near-equatorial conditions of the Solomons the difference due to orientation is not expected to be as great as the difference due to annual weather cycles. An averaging orientation combining all the above effects would be to align the building 20-30° either side of North.
2. Roof design:
The preferred angle of the roof for these latitudes remains at 15° to maximise the average annual incidence of sunshine. Increasing the roof angle improves internal heating at lower sun angles but increases the default rate of air-flow, especially along the underside of the roof surface.
The effect of the central vent is to pull extra air-flow during the late afternoon\early morning periods. Some experimentation with its height and size of opening should be tried.
 3. Construction sequence:
3. Construction sequence:
Construction methods are covered elsewhere in describing the components of the Lean-to design.
Without the same stepped floor building the sub-structure for this model is very straightforward: the bearers, joists and wall frames are built up as if for a normal house, (see Diagram 10).