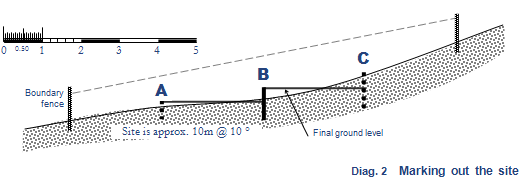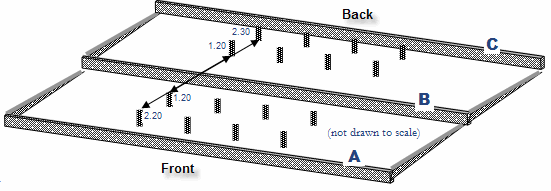Site Preparation
Mark out the site:
Optimise the siting and orientation of the walls within the construction zone, bearing in mind such factors as access, work-space, security, drainage & surface run-off, etc.
Using a string-line and level do a test mark out the site first,
- Hammer in pegs to represent both ends of each wall.
- Dig profiles between each of the walls to show the final ground levels.

For the central wall [B], its height above the lower wall [A] should be 350mm. (300 – 400mm).
Construction details:
Because of their length these concrete walls need steel reinforcing and cross-draining throughout their whole extent.
The central wall: The central wall is the starting point for construction. It determines the position and height of the whole structure. Its top surface (100mm. wide) must be trowelled level & flat especially in the middle where a timber wall-cap will sit on it.
Several steel rods (6mm.) should be set upwards into the concrete to protrude vertically: four or more underneath where the building frame is to be affixed.
In the prototype a wooden rail (for the drying trays) was run along its top of the central wall. Two or three more pins were added along the wall to fasten this rail to it.
The retaining walls: Before back-filling the areas build the side walls, either with blocks, timber or solid concrete. Note the need for drainage holes to be set into all solid walls.

The building support posts: Before back-filling the construction area bury the building piles. Their positions are taken from the central wall, measured centre to centre (see above).
The building support posts must be notched to take the (150 x 50mm) bearers. Study Diagram 3 for the actual height at which to cut the notches.
 Care must be used when marking and cutting the notches to match even minor variations in the width and cross-section of the bearer timbers, so that when finally fitted and fastened their top edges define a level and straight surface in all directions.
Care must be used when marking and cutting the notches to match even minor variations in the width and cross-section of the bearer timbers, so that when finally fitted and fastened their top edges define a level and straight surface in all directions.
The rail-support posts: Because of building precison difficulties the use of extended rails is no longer considered the best design for local construction - see Rail system
However if a railed design is preferred, here are a couple tips...
- Offset the central wall so that the middle rail does not need to be built on top of it;
- Do not try siting the rail-support posts until the floor-joists are affixed. They do not need to line up with the building-support posts.
In the prototype they were not put in place until after the flooring was down; - Do not join section of rail outside of the floor area.